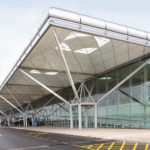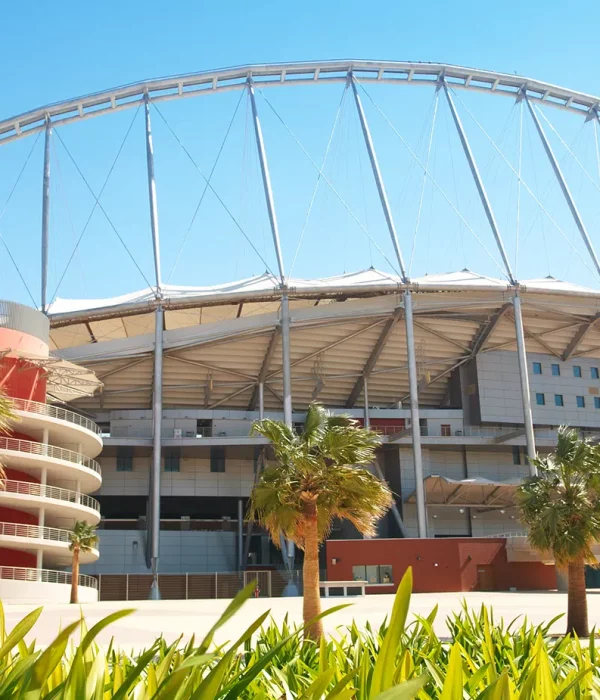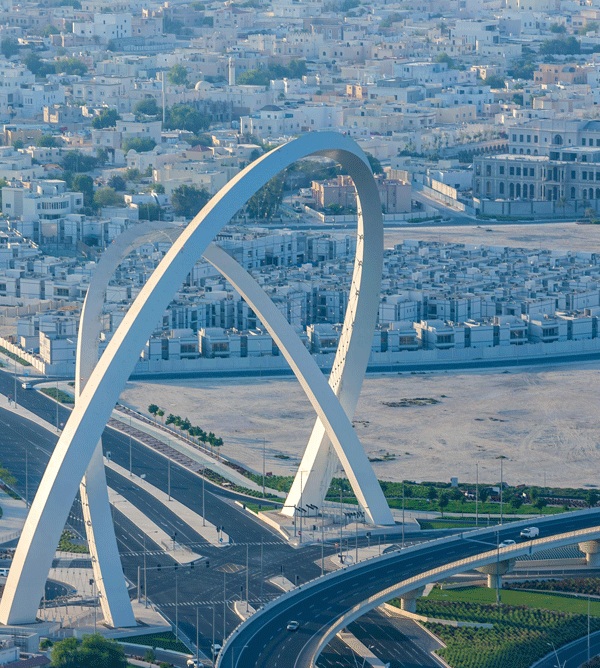Working with Macalloy, Norman Foster’s studio applied the high-tech architecture style to aviation for the first time and turned the typical airport layout upside down by placing all of the services underground, instead of on the rooftop. The roof is held up by 36 trees. Each of them has a trunk made up of four, 12-metre-high columns placed at the corners of a three-metre square.
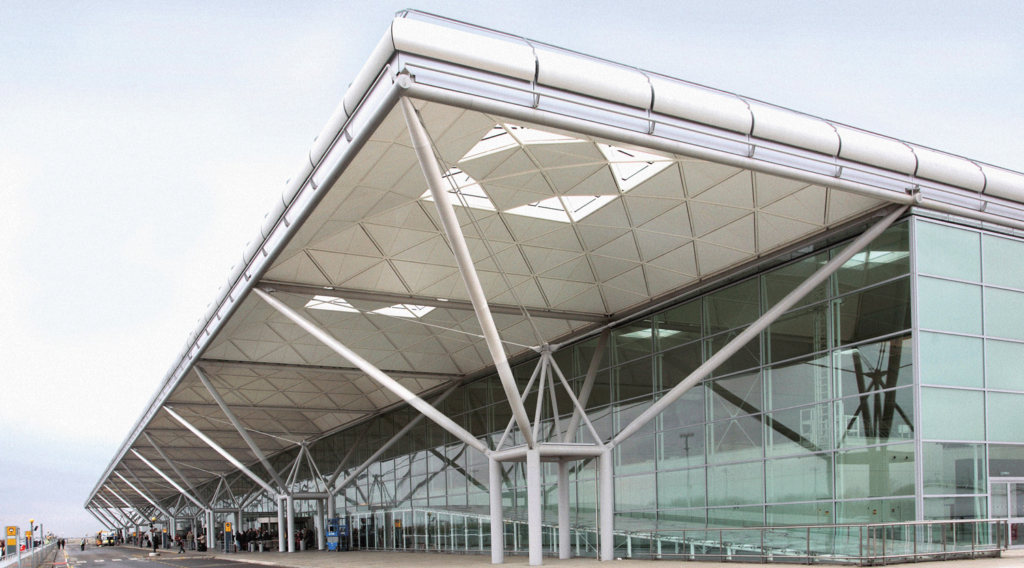
The ‘trees’ / columns in the airport terminal building are tensioned to the roof structure using twin 1030 bars in 40mm diameter with spades.
Each pair is connected with one elongated pin. In 2010, Macalloy was asked to supply an identical system for the extension of the terminal.
Share
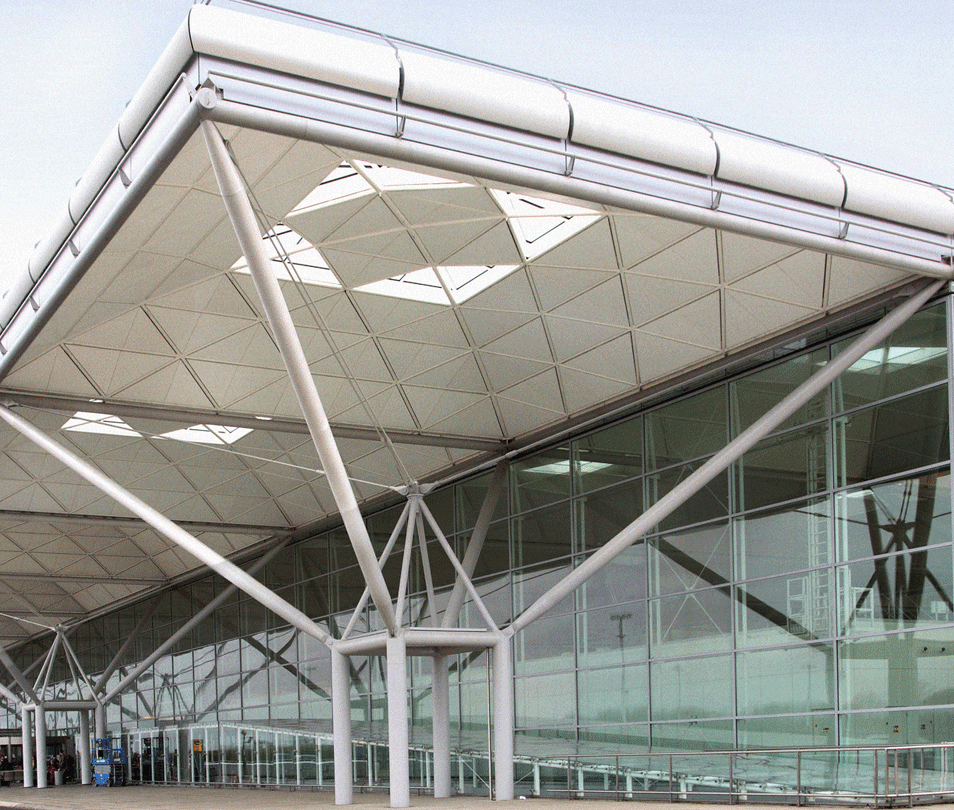

Year
1991
Location
Stansted
Country
UK
Architect / Designer
Normans Foster’s Studio

Looking for a particular project? Try our….
